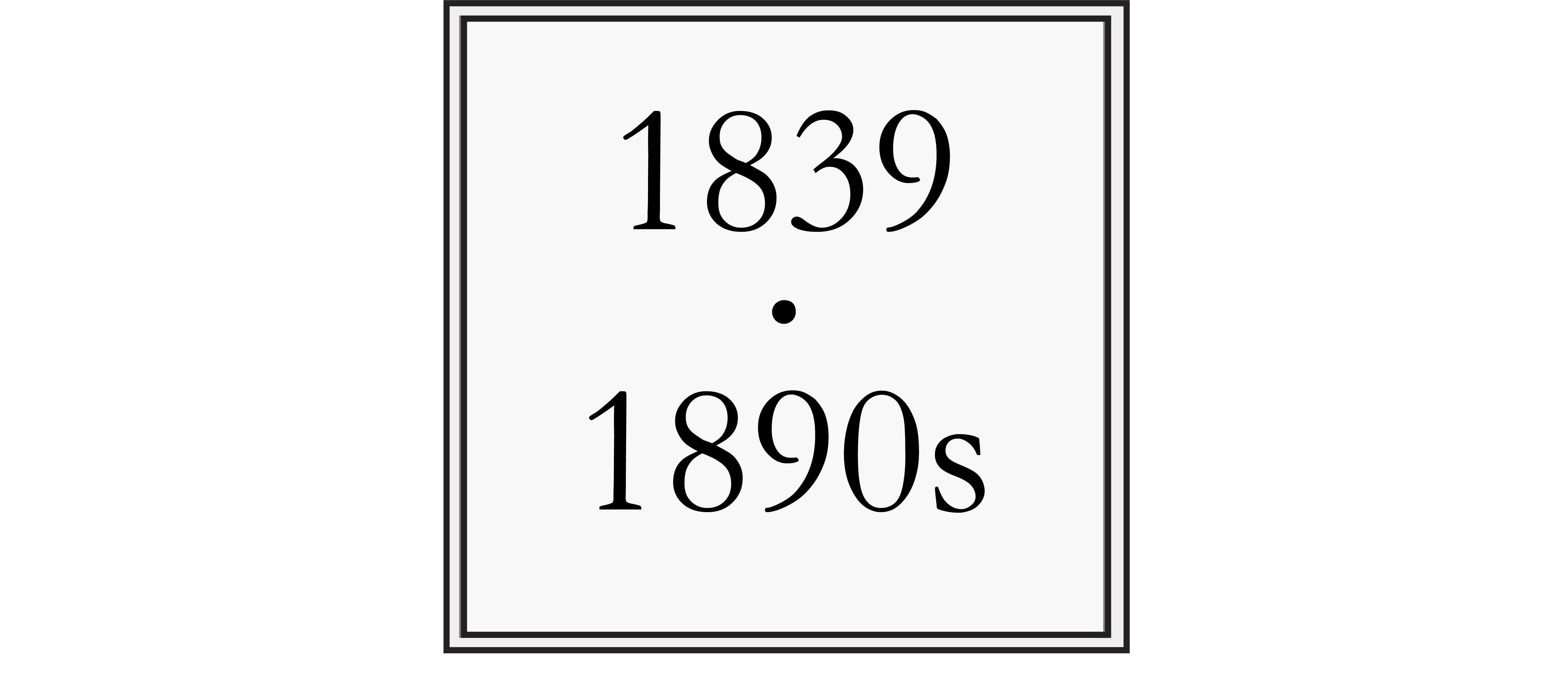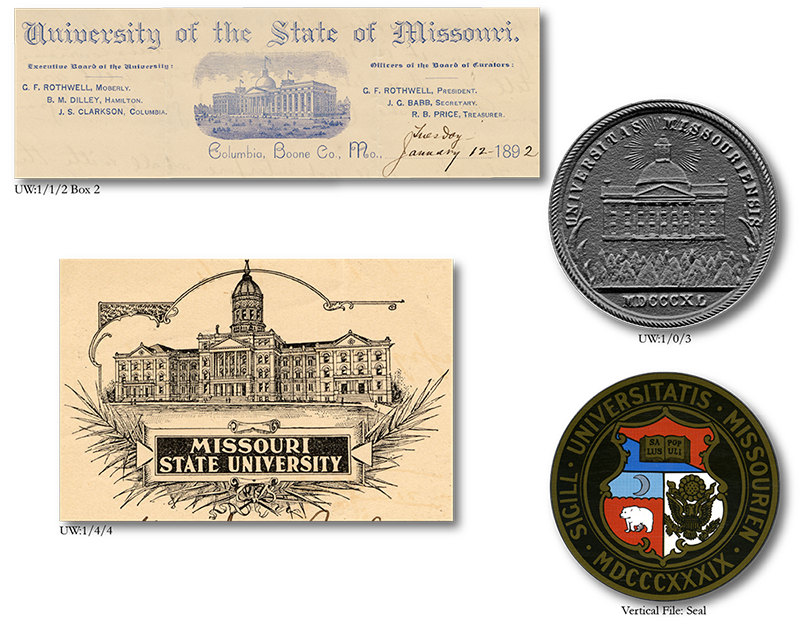
The University of the State of Missouri was commonly referred to as Missouri State University or by the initials M.S.U. These misnomers can be found on University letterheads, commencement programs, yearbooks, student publications and athletic uniforms. Evidence from the early 1900s suggests that the "MIZZOU" nickname evolved as a derivative of M.S.U. around that time.
 The letterhead featuring the original edifice-the two wings were built in 1885-dates to a few days after fire destroyed the building. The image of the new Academic Hall (now Jesse Hall) is from a letterhead that dates to 1900.
The letterhead featuring the original edifice-the two wings were built in 1885-dates to a few days after fire destroyed the building. The image of the new Academic Hall (now Jesse Hall) is from a letterhead that dates to 1900.
The impression of the University seal is from a hand press manufactured at the request of the Board of Curators in 1840.
"University of Missouri" became the official name in 1901 and a new seal designed by Professor of Art John S. Ankeney, Jr., was adopted in 1903. Ankeney's original design kept the date of 1840 on the band encircling the shield. The following year, the date on the seal was changed to 1839 by order of the Board of Curators, resulting in the seal as it appears today.
Two photograph albums from the 1910s allow us a fascinating view of student life at MU as well as of the campus and its environs. The albums are the work of MU alumnus Volney McFadden (Bachelor of Arts 1913, Bachelor of Laws 1914). Highlights of the many subjects captured in the photographs are campus dances, sporting events, military companies, student clubs and societies, the Women's Christian Temperance Union Convention, the Missouri Bible School, and many buildings, including sorority and fraternity houses, the YMCA, Laws Observatory, and Columbia High School.
 The advance of amateur photography and the popularity of the postcard in the first decades of the twentieth century-in particular the real photo postcard type of the 1910s-allowed McFadden and his fellow student Arnot Finley (Electrical Engineer 1916) to produce postcards from photographs, which they sold at events like the College of Agriculture's annual Farmers' Fair.
The advance of amateur photography and the popularity of the postcard in the first decades of the twentieth century-in particular the real photo postcard type of the 1910s-allowed McFadden and his fellow student Arnot Finley (Electrical Engineer 1916) to produce postcards from photographs, which they sold at events like the College of Agriculture's annual Farmers' Fair.
The photograph shows McFadden loading postcard paper into the printing machine while Finley works amid bottles of developer and empty photographic paper wrappers.
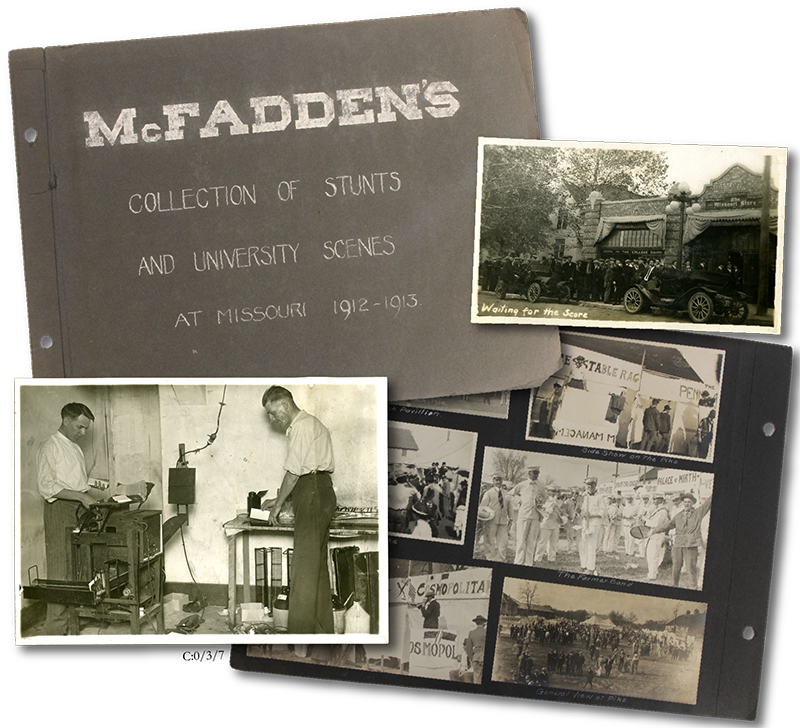
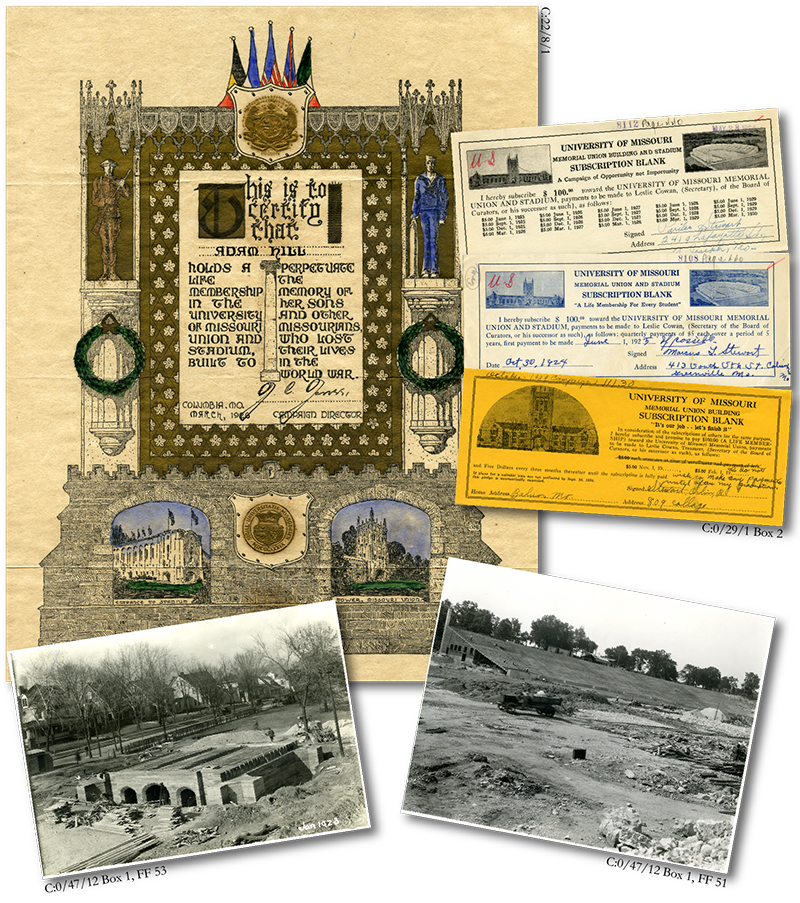
Planning for a permanent building began almost as soon as the Missouri Union was organized in 1916. The Union sought to emulate universities across the country and establish a student-alumni building to serve as a meeting place for students and offer guest rooms to alumni. By the end of the decade, the desire for such a structure was joined with the sentiment to create a memorial for those students who served in the Great War. Raising funds for the Memorial Union Building and its counterpart, Memorial Stadium, began in 1921 and would continue for many years.
 Three subscription forms from that period show the payment plans available to reach the $100 subscription amount. The yellow form dates from 1929 and supported only the Memorial Union as the stadium had already been completed by then. A lifetime Union membership certificate was presented to those who made good on their $100 pledge.
Three subscription forms from that period show the payment plans available to reach the $100 subscription amount. The yellow form dates from 1929 and supported only the Memorial Union as the stadium had already been completed by then. A lifetime Union membership certificate was presented to those who made good on their $100 pledge.
Behind the foundation of Memorial Tower, across Hitt Street, one can see the neighborhood that stood where the Fine Arts Building stands today.
The photo of Memorial Stadium was taken in 1926 looking northwest into the stands.
In the fall of 1933 Walter Williams-the first Dean of the School of Journalism, a former member of the Board of Curators, and president of the University since 1930-and his wife Sara Lockwood Williams set out on a world tour that lasted six months, covered more than 30,000 miles, and visited 28 countries.
 Sara Lockwood Williams took a new 16mm camera on the trip and shot nearly 3,000 feet of black-and-white reversal footage. The footage from the trip and scenes of Columbia and environs from around the same time have been preserved in the Archives through a National Film Preservation Foundation grant.
Sara Lockwood Williams took a new 16mm camera on the trip and shot nearly 3,000 feet of black-and-white reversal footage. The footage from the trip and scenes of Columbia and environs from around the same time have been preserved in the Archives through a National Film Preservation Foundation grant.
The frames from the footage include the renowned astronomer and MU alumnus Harlow Shapley making a presentation to Williams on board the ship during a stop in Boston, the Williamses feeding pigeons on St. Mark's Square in Venice, and the two on camel back and buggy in front of the Sphinx and the Pyramid of Khufu.
The pink sheets are Sara Lockwood Williams's working copy of the intertitles she used for the final edit of the travel footage.
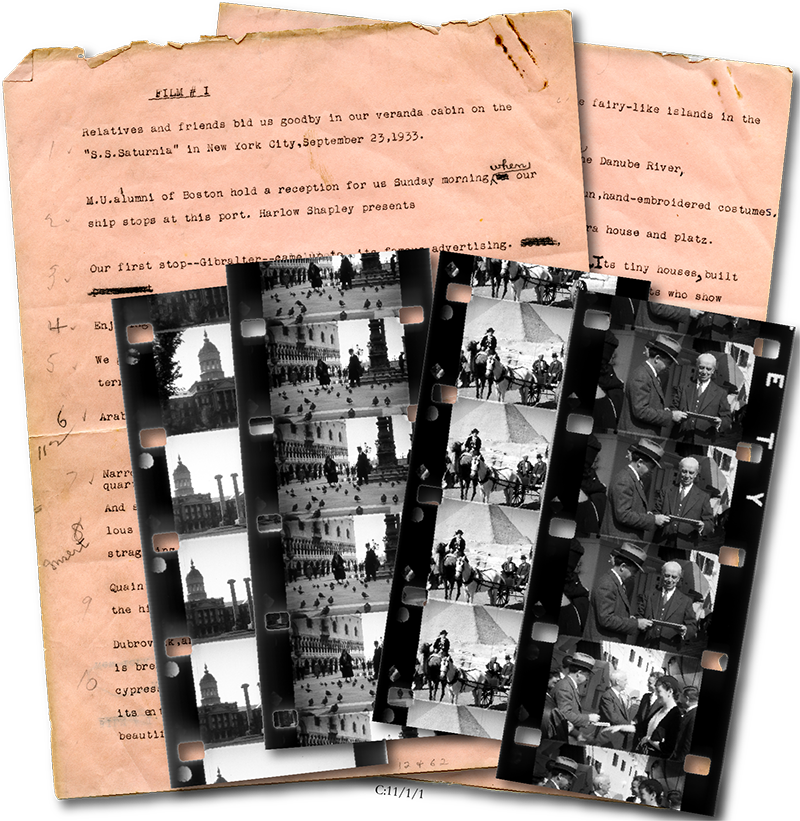
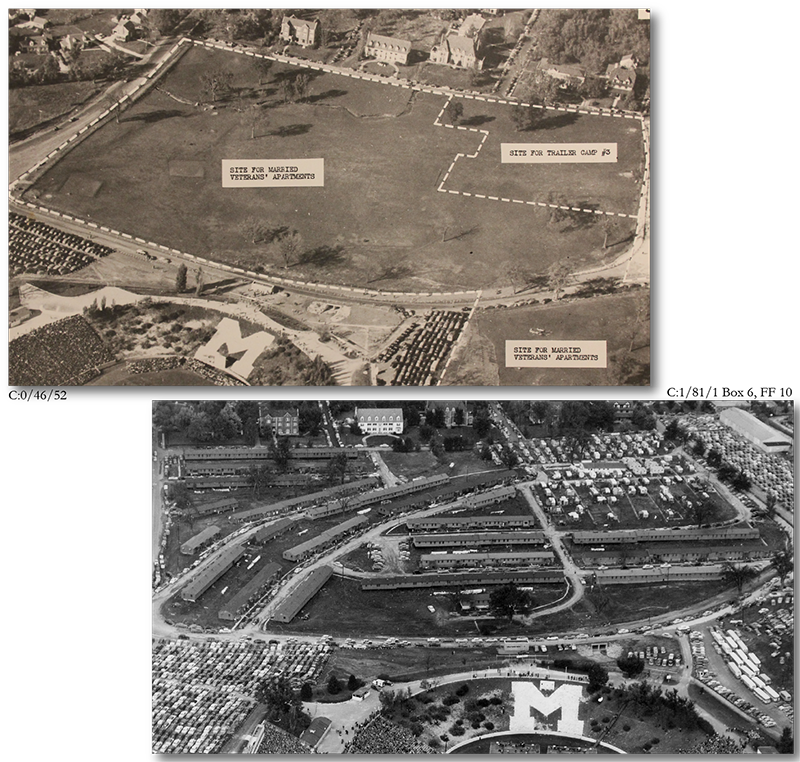
The area north of Memorial Stadium marked out for post-World War II temporary housing had been part of the original University golf course prior to the war. Veterans attending college on the G.I. Bill of Rights pushed University enrollment to over 11,000 students just a few years after wartime drafts had reduced attendance to less than 2,000.
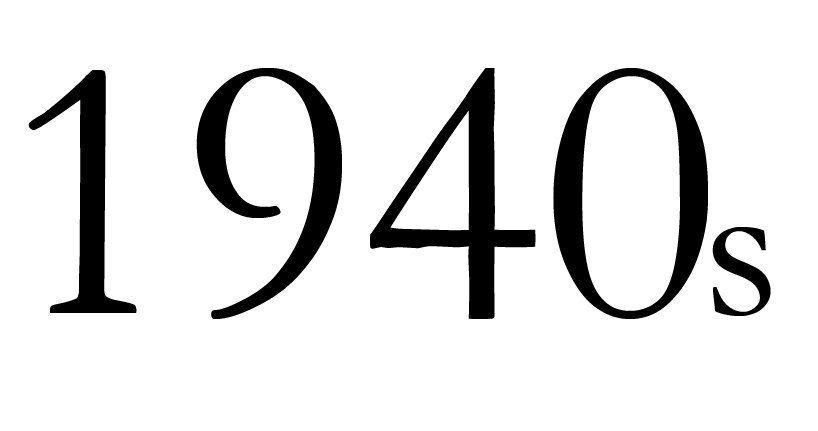 In July of 1946 the Federal Public Housing Authority approved funding for travel trailers, military barracks, and aircraft hangars to be relocated to campus for use as housing, laboratories, and classrooms. The fall semester was delayed by two weeks while preparing accommodations for the approximately 7,000 veterans, but none were turned away due to lack of housing.
In July of 1946 the Federal Public Housing Authority approved funding for travel trailers, military barracks, and aircraft hangars to be relocated to campus for use as housing, laboratories, and classrooms. The fall semester was delayed by two weeks while preparing accommodations for the approximately 7,000 veterans, but none were turned away due to lack of housing.
Fairway Village was one of three parks set up on the edges of campus to accommodate 46 of the 165 government-leased trailers and 72 that were privately owned. Of an additional 270 structures provided through the housing authority, 121 had previously served as barracks at Ft. Leonard Wood, including those used to construct Stadium Court.
