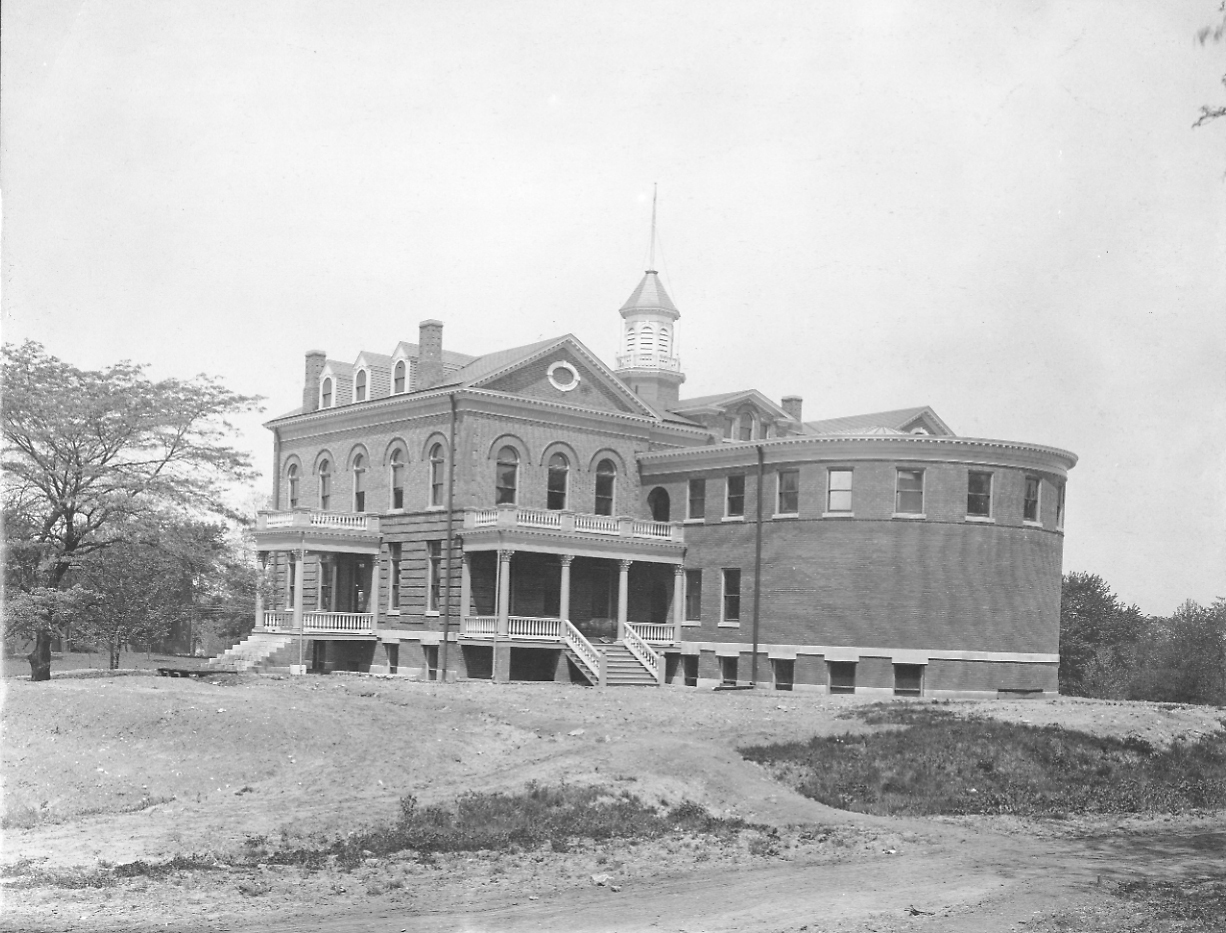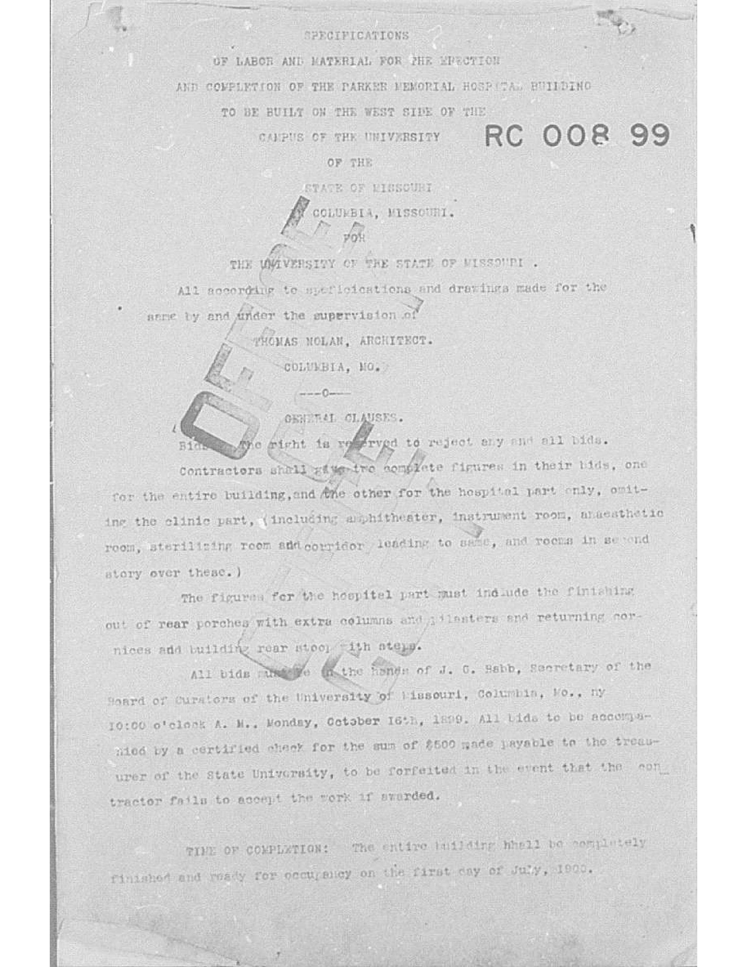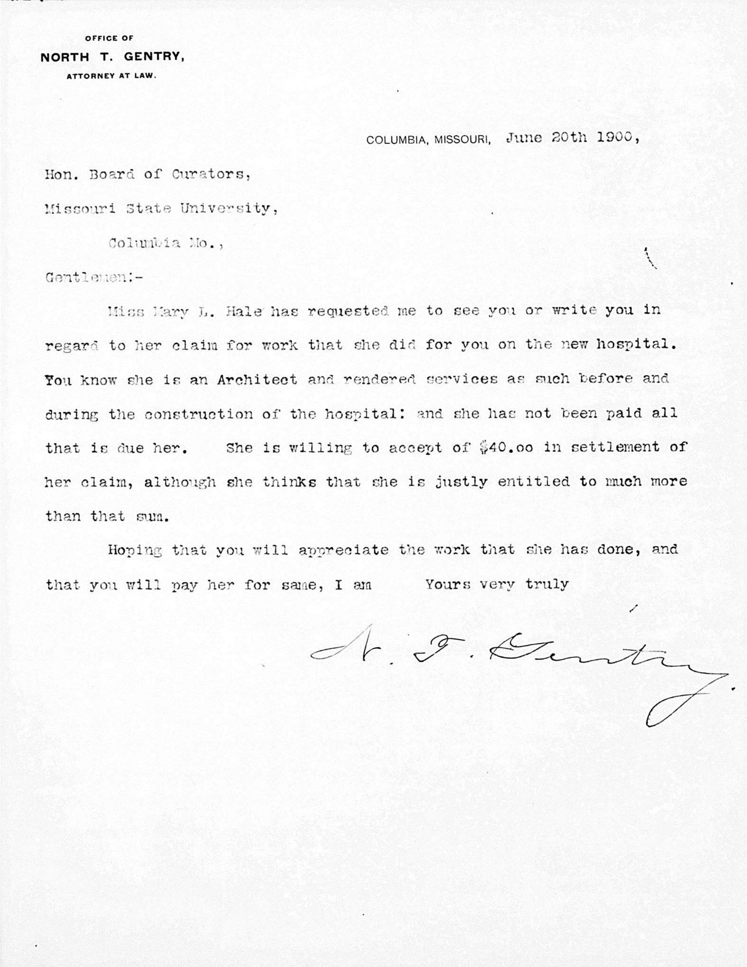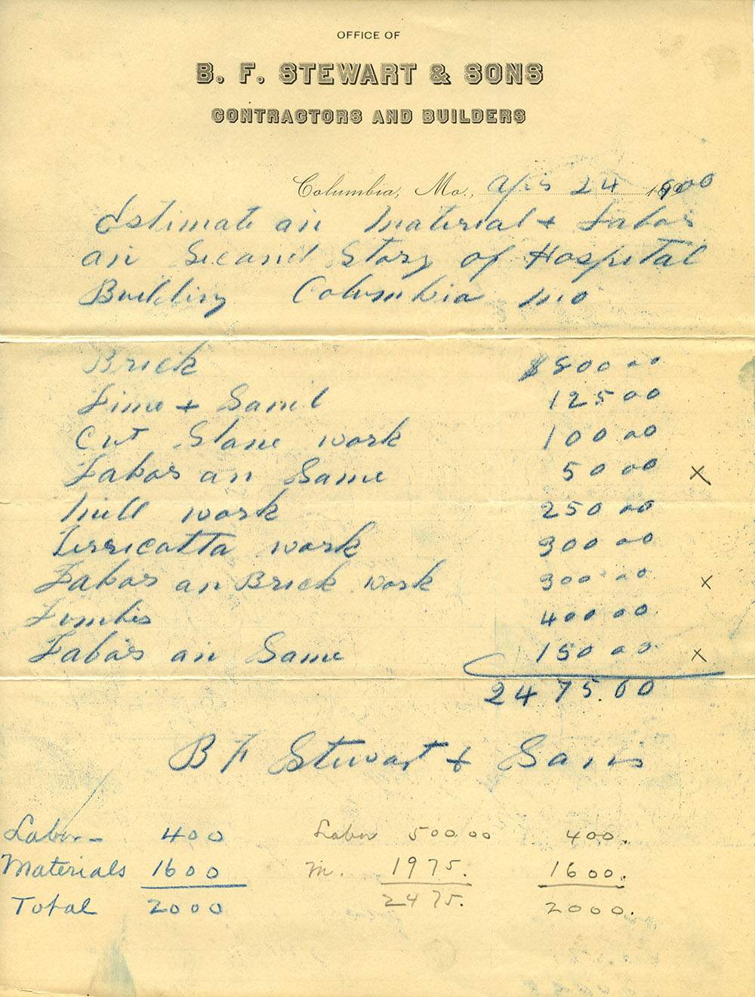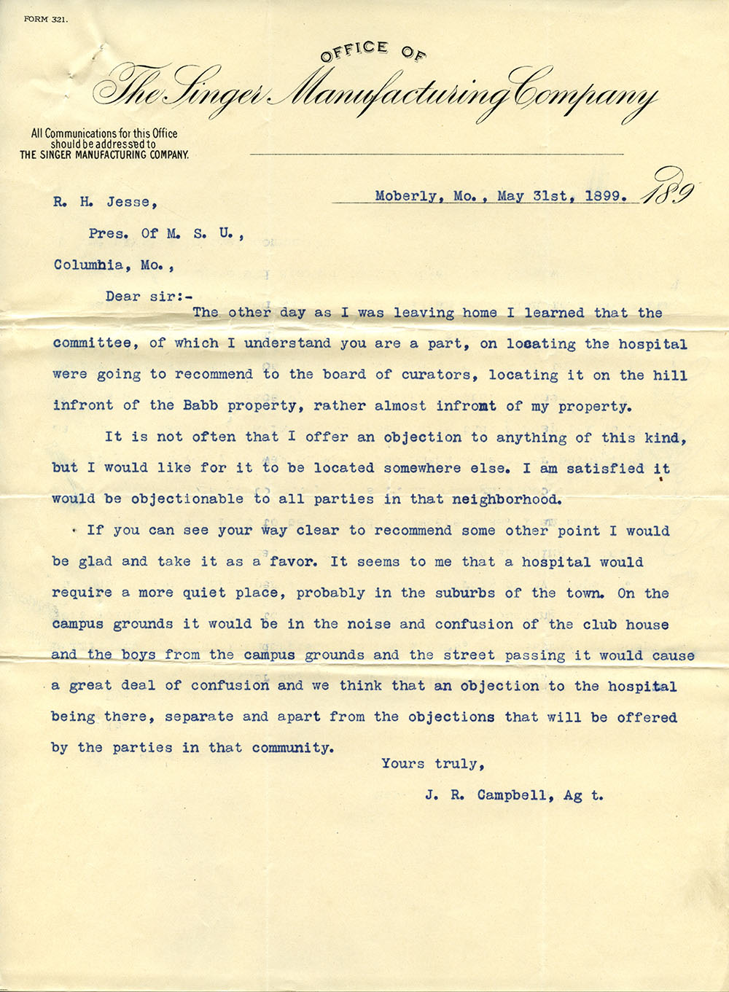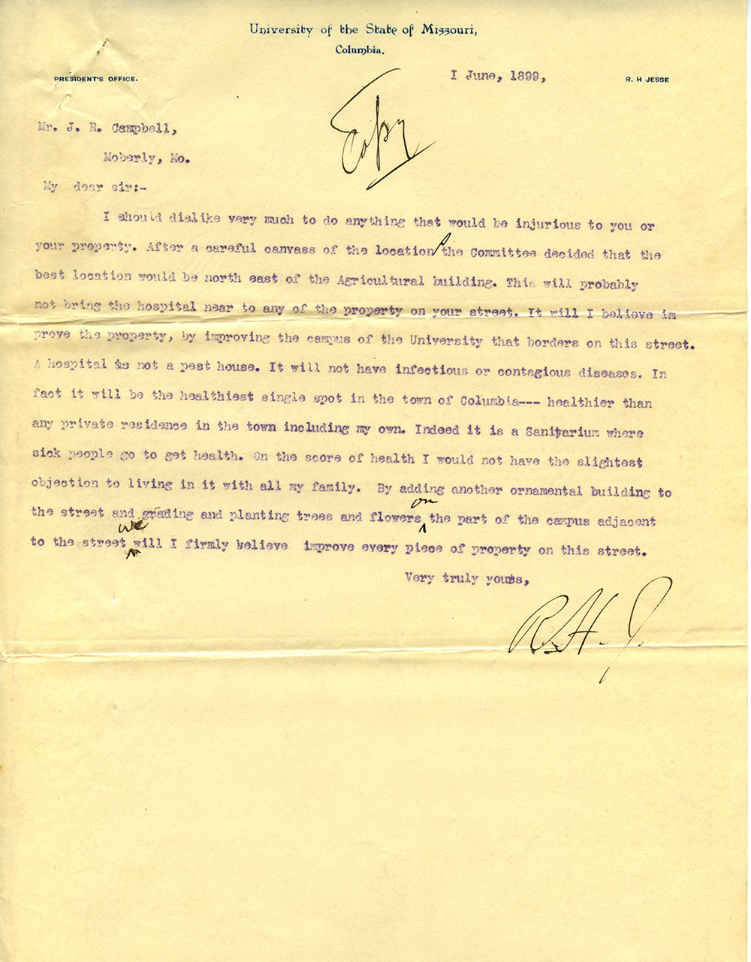Architecture
According to the Kansas City Star from November 3rd, 1899, Parker Memorial hospital was to be four stories tall, 100 feet by 50 feet, and built of brick and stone. Being a mixture of classical and colonial architecture styles, the building was to have various aspects painted white, such as the balconies and porches, to complement the red brick. Additionally, the frieze was covered in gilt and the names of many great physicians and surgeons during that era were placed there. Six fireplaces were placed throughout the building to facilitate cheerfulness and to help during colder winter months. The building was to be mainly powered through gas and electricity with a main elevator running through the building.
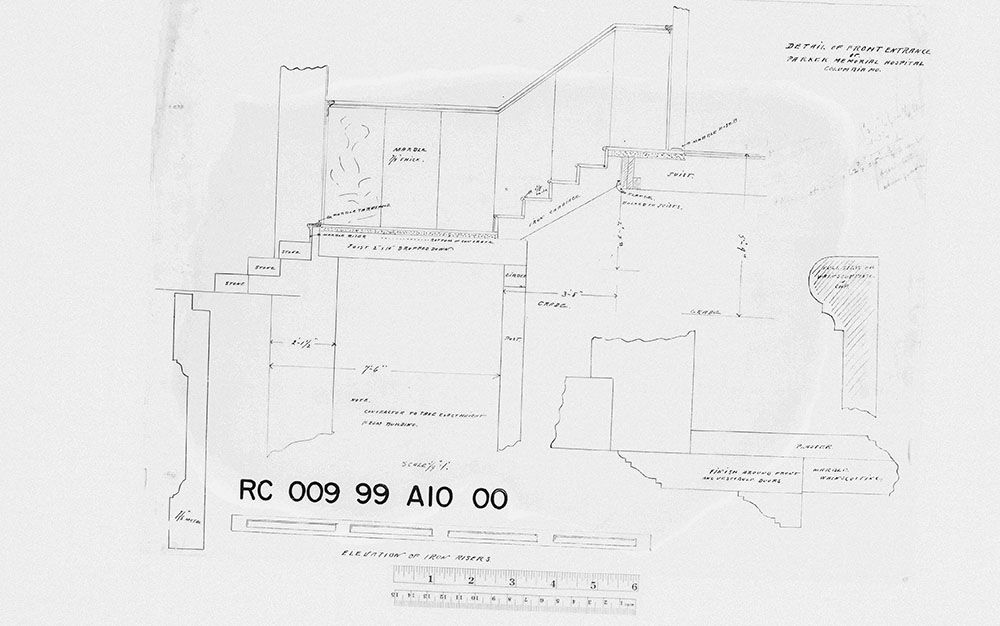 Detail of the Front Entrance of Parker Memorial Hospital.
Detail of the Front Entrance of Parker Memorial Hospital.
Parker Memorial Hospital Floor Plans
At the time of construction, the hospital had a capacity of 50 beds. The amphitheatre served as an educational center in which the surgeons would place the patient on an operating table in the middle of the room so that students could observe the operation from the balcony above. In addition to the amphitheater, the hospital also had rooms dedicated to operations, women’s health, and illnesses of the eyes, ear, nose, and throat. The hospital also came equipped with a chemical laboratory for the examination of medical samples from patients. Connected to the hospital was a training school for nurses, as the hospital served as one of the nation's first teaching hospitals.
[Source: Bulletin of the University of Missouri, Vol. 4, No. 11, November 1903]
Architects
Thomas Nolan
Born and raised in Pennsylvania on August 4th, 1857, Thomas Nolan, architect, first received his education in architecture at the University of Rockhurst, then furthered his education at Columbia University, New York, and overseas. Nolan worked and gained experience in multiple architectural firms. In 1898, he was hired by the University of Pennsylvania as a professor. A year later, in 1899, he was hired by the University of Missouri as the head of the department of architecture. During this period, Nolan led the design and construction of Parker Memorial Hospital. Nolan would later leave the University of Missouri to return to the University of Pennsylvania, where he stayed for almost 27 years.
[Source: Philadelphia Architects and Buildings - Nolan, Thomas (1857-1926)]
Mary L. Hale
An interesting, and relatively unknown, architect who was involved in the construction of Parker Memorial hospital is Mary L. Hale. This notable female architect was extremely successful in her field during an era where female architects were extremely uncommon. Her most notable works include St. Clair Hall on the Stephens college campus and the Calvary Episcopal Church in Columbia. Highly praised for her work, Hale would find herself struggling with the University of Missouri as she would not be paid for her work initially. Through her lawyer North Todd Gentry, she had to request compensation of at least $40 for her work on the blueprints and overall design of the building. Furthermore, in many news publications, her involvement was dismissed, and all the credit went to Thomas Nolan as the primary architect. Despite the pitfalls of Parker Memorial Hospital, Hale continued to find success afterwards with other projects. She also eventually married, changing her name to Mary Lafon.
[Sources: UW:1/4/1, Box 10, FF3; Barbara Ramsey, Como Magazine, "Positioning Columbia for a Prosperous Future", May 28, 2021]
Contracts
Construction Companies
B.F. Stewart & Sons was the building and contracting company that was hired by the University of Missouri for the construction of Parker Memorial Hospital. The construction of the building took place between 1899 and 1901. The additional clinic, funded by Adolphus Busch, was contracted through J.W. Wilson & Son of St. Louis. The construction of the Amphitheatre took place in 1900.
[Source: UW:1/3/1, Series 1, Roll 1, p. 235]
Twilight Lodge No. 114
The Twilight Lodge No. 114, A.F. & A.M., was a local masonic lodge that was involved with producing the stone and materials that would make up Parker Memorial Hospital.
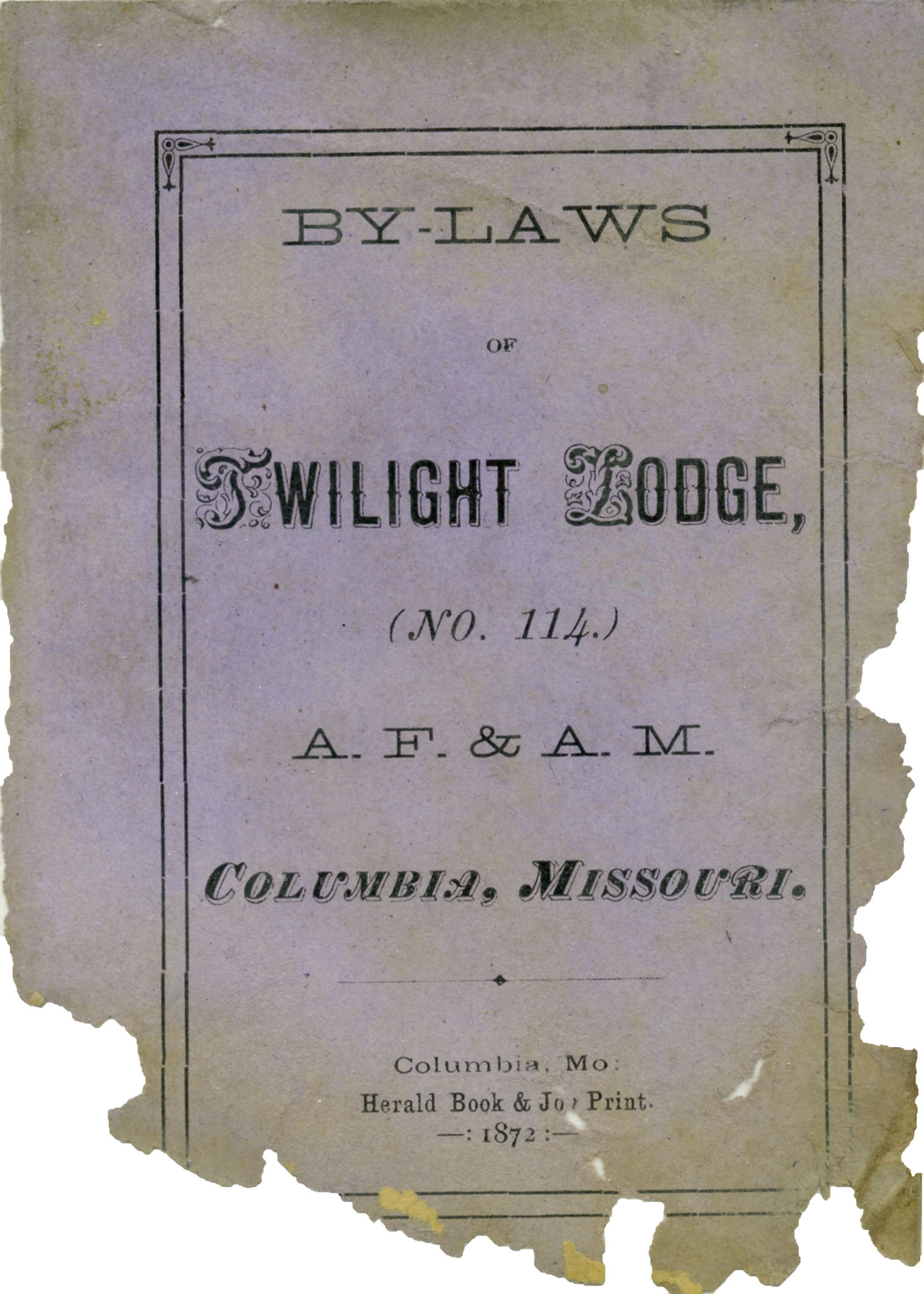 Placed into the time capsule, this contained the by-laws, or rules and procedures, of the Twilight Lodge at the time.
Placed into the time capsule, this contained the by-laws, or rules and procedures, of the Twilight Lodge at the time.
[Source: M. W. Grand Lodge, A. F. and A. M., Official Proceedings of the Eightieth Annual Communication of the M. W. Grand Lodge, A. F. and A. M., of the State of Missouri, St. Louis: Woodward & Tiernan Printing Co., 1900, p. 106-107]
Community Response
Complaint about Hospital Location
Not everyone was happy with the construction of Parker Memorial Hospital, however. In fact, there were some concerns in which neighborhood the building was to be placed. One resident, J. R. Campbell, sent the University a letter of concern about the construction. In his letter, Campbell writes that "it seems to me that a hospital would require a more quiet place, probably in the suburbs of the town. On the campus grounds it would be in the noise and confusion of the club house and the boys from the campus grounds and the street passing...."
Response
Amid the concerns about the hospital placement, University President Richard H. Jesse took it upon himself to respond personally and reassure the community. Jesse claims that the hospital "will be the healthiest single spot in the town of Columbia" and that "it is a Sanitarium where sick people go to get health." Despite protests about the construction of the hospital, the University was determined to have it built.
