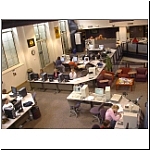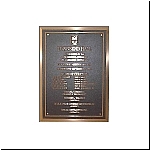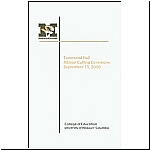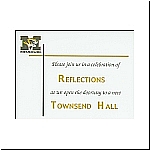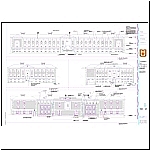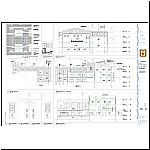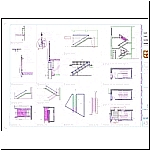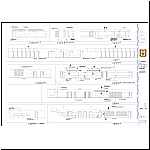Townsend Hall
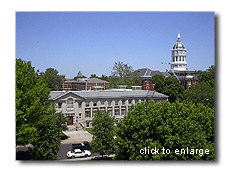
Townsend Hall from the South, as seen from Turner Avenue Garage, 2003.
1998 Renovation and Addition
Architect: Gould, Evans, Goodman Associates LC
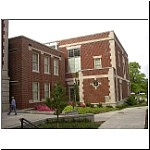
Photograph of the Townsend Hall Addition's Northeast Corner
Click the thumbnail for a larger JPEG image.
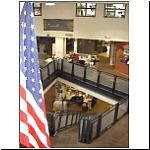
Photograph of the Interior of the "Reflector", the 1998 Townsend Addition
Click the thumbnail for a larger JPEG image.

This project was originally developed with support from the Institute of Museum and Library Services under the provisions of the Library Services and Technology Act as administered by the state of Missouri.

