Hulston Hall
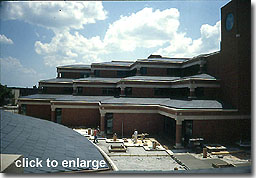
Photograph of the plaza under construction.
1986 Original Construction
Architect: McCoy, Hutchinson, Stone - the Leonard Parker Associates

Photograph of the construction near completion
Click the thumbnail for a larger JPEG image.
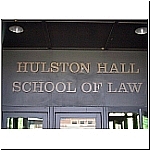
Photograph of the Lettering above the West Entrance
Click the thumbnail for a larger JPEG image.
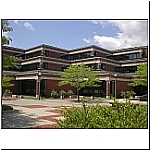
Photograph of the Courtyard from the Northeast
Click the thumbnail for a larger JPEG image.
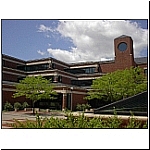
Photograph of the Courtyard and Tower from the Northeast
Click the thumbnail for a larger JPEG image.
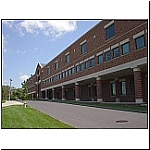
Photograph of the Building from the Southwest
Click the thumbnail for a larger JPEG image.
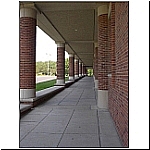
Photograph of the West Walkway from the South
Click the thumbnail for a larger JPEG image.
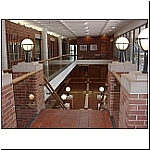
Interior Photograph of the Stairway
Click the thumbnail for a larger JPEG image.
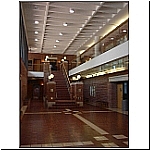
Interior Photograph of the Stairway from Below
Click the thumbnail for a larger JPEG image.
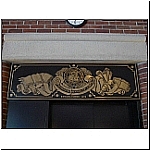
Photograph of the elevator decoration
Click the thumbnail for a larger JPEG image.
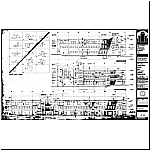
Exterior Elevations (Sheet A10)
Click the thumbnail for a larger JPEG image.
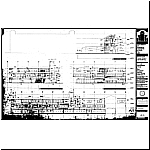
Exterior Elevations (Sheet A11)
Click the thumbnail for a larger JPEG image.
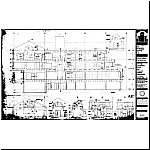
Building Section
Click the thumbnail for a larger JPEG image.
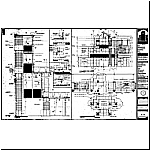
Exterior Details
Click the thumbnail for a larger JPEG image.

This project was originally developed with support from the Institute of Museum and Library Services under the provisions of the Library Services and Technology Act as administered by the state of Missouri.















