Benton Hall
General Information on the Building
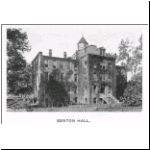
Photograph of Benton Hall from the 1905 Savitar
(Courtesy of University Archives, University of Missouri)
Click the thumbnail for a larger JPEG image.
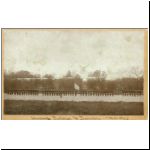
University Battalion and Dormitory (Benton Hall)
(Courtesy of University Archives, University of Missouri, C:0/46/7)
Click the thumbnail for a larger JPEG image.
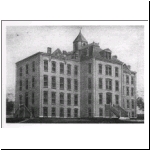
Drawing of Benton Hall, Ca. 1890
(courtesy of the State Historical Society)
Click the thumbnail for a larger JPEG image.
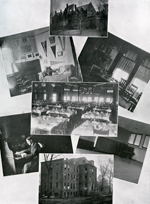
Views of Benton and Lathrop Hall, 1909
(Courtesy of University Archives, University of Missouri, 1909 Savitar)
Click the thumbnail for a larger JPEG image.
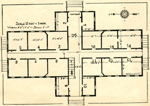
Ground Floor plan
(Courtesy of University Archives, University of Missouri, C:0/46/18)
Click the thumbnail for a larger JPEG image.

Second Floor plan
(Courtesy of University Archives, University of Missouri, C:0/46/18)
Click the thumbnail for a larger JPEG image.
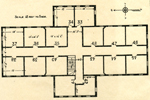
Third Floor plan
(Courtesy of University Archives, University of Missouri, C:0/46/18)
Click the thumbnail for a larger JPEG image.
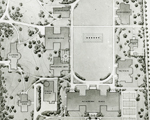
Campus Plan for Francis Quadrangle ca. 1907. Benton Hall is located in the bottom left corner.
(Courtesy of University Archives, University of Missouri, C:0/47/12)
Click the thumbnail for a larger JPEG image.

This project was originally developed with support from the Institute of Museum and Library Services under the provisions of the Library Services and Technology Act as administered by the state of Missouri.
