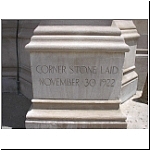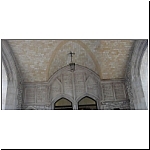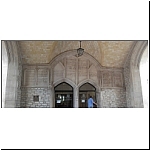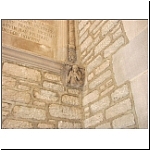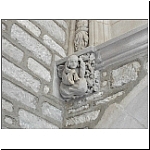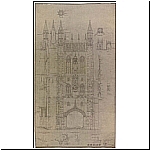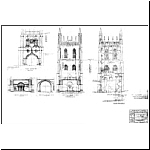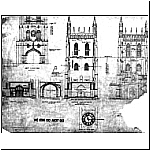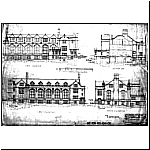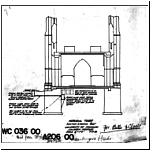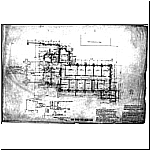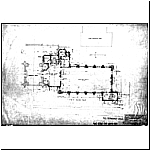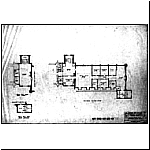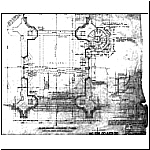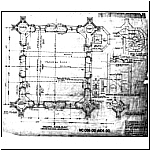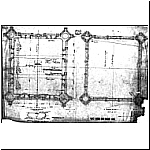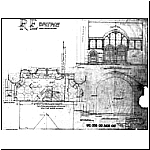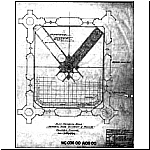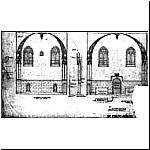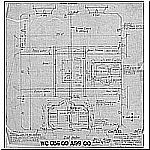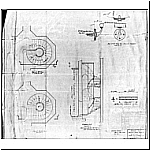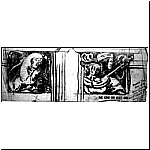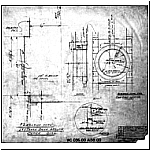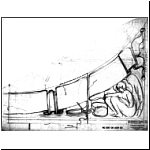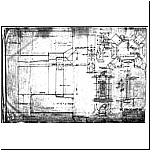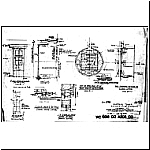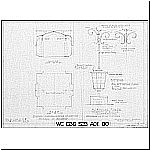Memorial Union
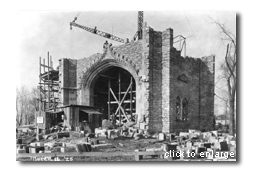
The construction of the Memorial Tower, March 16, 1925 (Courtesy of University Archives, University of Missouri, C:1/141/2)
1923 Original Construction
Architect: Jamieson and Spearl
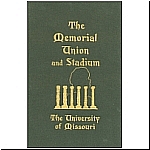
The Memorial Union and Stadium Pamphlet
(Courtesy of University Archives, University of Missouri, Memorial Union Vertical File)
Click the thumbnail to view the PDF document.
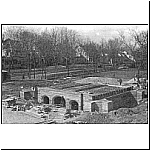
Photograph of the Memorial Tower's Foundation
(Courtesy of University Archives, University of Missouri, Memorial Union Vertical File)
Click the thumbnail for a larger JPEG image.
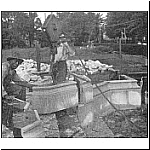
Photograph of Workmen Hoisting Masonry for the Memorial Tower
(Courtesy of University Archives, University of Missouri, Memorial Union Vertical File)
Click the thumbnail for a larger JPEG image.
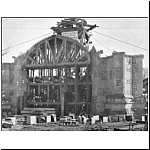
Photograph of the Construction of the Memorial Tower's Archway
(Courtesy of University Archives, University of Missouri, Memorial Union Vertical File)
Click the thumbnail for a larger JPEG image.
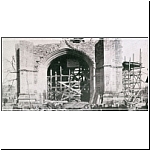
Photograph of Continued Construction on the Memorial Tower's Archway
(Courtesy of University Archives, University of Missouri, Memorial Union Vertical File)
Click the thumbnail for a larger JPEG image.
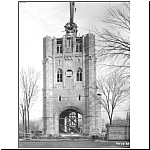
Photograph of Construction of the Memorial Tower, November 28, 1925
(Courtesy of University Archives, University of Missouri, C:1/141/2)
Click the thumbnail for a larger JPEG image.
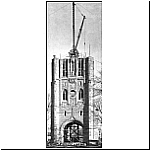
Photograph of Late Construction on the Memorial Tower
(Courtesy of University Archives, University of Missouri, Memorial Union Vertical File)
Click the thumbnail for a larger JPEG image.
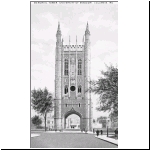
Rendering of the completed Memorial Tower
(Courtesy of University Archives, University of Missouri, Memorial Union Vertical File`)
Click the thumbnail for a larger JPEG image.
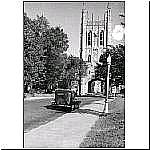
Photogaph of the Memorial Tower taken from the west along Lowry Street sometime between 1936 and 1950
(Courtesy of University Archives, University of Missouri, C: 1/25/6)
Click the thumbnail for a larger JPEG image.

This project was originally developed with support from the Institute of Museum and Library Services under the provisions of the Library Services and Technology Act as administered by the state of Missouri.

