Student Success Center
1962 Additions and Alterations (Missouri Bookstore)
Architectural Consultant: Hurst John and Associates
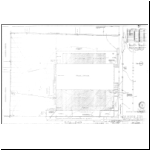
Site Plan
Click the thumbnail for a larger JPEG image.
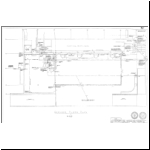
Ground Floor Plan (Sheet 6)
Click the thumbnail for a larger JPEG image.
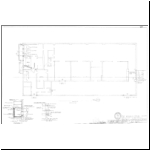
First Floor Plan
Click the thumbnail for a larger JPEG image.
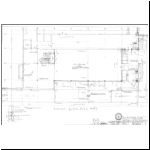
Ground Floor Plan (Sheet 8)
Click the thumbnail for a larger JPEG image.

Main Floor Plan
Click the thumbnail for a larger JPEG image.
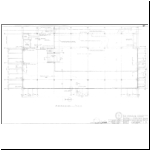
Mezzanine Plan
Click the thumbnail for a larger JPEG image.
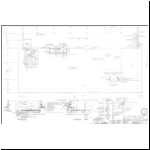
Third Floor Plan
Click the thumbnail for a larger JPEG image.

This project was originally developed with support from the Institute of Museum and Library Services under the provisions of the Library Services and Technology Act as administered by the state of Missouri.








