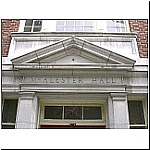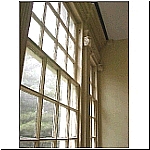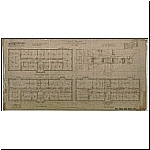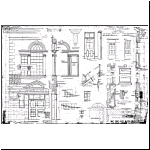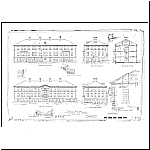McAlester Hall
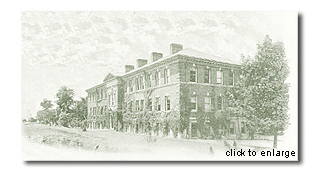
Artist's rendering of the completed McAlester Hall, ca. 1905 (Courtesy of University Archives, University of Missouri, C:0/47/12)
1902 Original Construction
Architect: Cope & Stewardson Architects
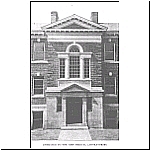
Photograph of the Entrance to the Medical Laboratories
(Courtesy of University Archives, University of Missouri, C:0/47/12)
Click the thumbnail for a larger JPEG image.

This project was originally developed with support from the Institute of Museum and Library Services under the provisions of the Library Services and Technology Act as administered by the state of Missouri.

