Lathrop Hall
General Information on the Building
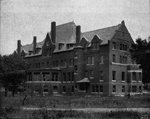
Lathrop Hall, ca. 1910
(Courtesy of University Archives, University of Missouri, C:0/46/3)
Click the thumbnail for a larger JPEG image.

Lathrop Hall, ca. 1905
(Courtesy of University Archives, University of Missouri: 1905 Savitar)
Click the thumbnail for a larger JPEG image.
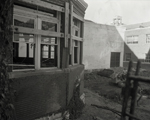
Lathrop Hall windows ca. 1955 looking northeast
(Courtesy of University Archives, University of Missouri C:1/141/3)
Click the thumbnail for a larger JPEG image.
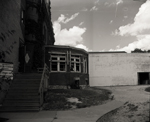
Lathrop Hall windows ca. 1955
(Courtesy of University Archives, University of Missouri C:1/141/3)
Click the thumbnail for a larger JPEG image.
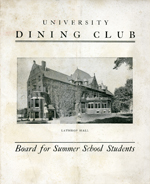
Cover of a program from the University Dining Club, which was hosted at Lathrop Hall
(Courtesy of University Archives, University of Missouri C:0/46/3)
Click the thumbnail for a larger JPEG image.

Members of the University Dining Club sit in front of Lathrop Hall.
(Courtesy of University Archives, University of Missouri, 1913 Savitar)
Click the thumbnail for a larger JPEG image.
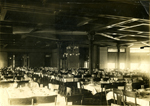
Lathrop Hall Dining Room, 1907
(Courtesy of University Archives, University of Missouri C:0/47/2)
Click the thumbnail for a larger JPEG image.
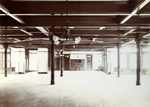
Lathrop Hall Dining Room ca. 1910
(Courtesy of University Archives, University of Missouri C:0/47/12)
Click the thumbnail for a larger JPEG image.
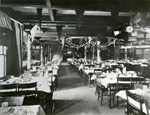
Lathrop Hall Dining Room ca, 1908
(Courtesy of University Archives, University of Missouri, 1908 Savitar)
Click the thumbnail for a larger JPEG image.
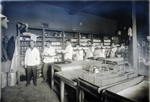
Lathrop Hall kitchen with serving staff, 1910
(Courtesy of University Archives, University of Missouri C:11/13/1)
Click the thumbnail for a larger JPEG image.
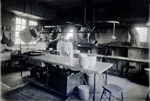
Lathrop Hall kitchen with cooking staff, 1910
(Courtesy of University Archives, University of Missouri C:11/13/1)
Click the thumbnail for a larger JPEG image.
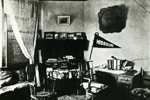
Lathrop Hall dorm room, ca. 1905
(Courtesy of University Archives, University of Missouri C:0/3/8)
Click the thumbnail for a larger JPEG image.
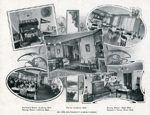
Interior views of rooms in Read and Lathrop Halls
(Courtesy of University Archives, University of Missouri C:0/47/1)
Click the thumbnail for a larger JPEG image.
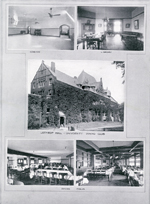
Interior views of rooms Lathrop Hall
(Courtesy of University Archives, University of Missouri, 1911 Savitar)
Click the thumbnail for a larger JPEG image.
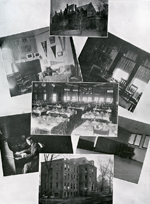
Interior views of rooms in Lathrop Hall and Benton Halls
(Courtesy of University Archives, University of Missouri, 1909 Savitar)
Click the thumbnail for a larger JPEG image.
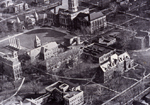
Aerial view west of Francis Quadrangle ca. 1920. Lathrop Hall can be seen in the bottom right.
(Courtesy of University Archives, University of Missouri C:1/83/16)
Click the thumbnail for a larger JPEG image.

Aerial view west of Francis Quadrangle, 1919. Lathrop Hall can be seen in the bottom left.
(Courtesy of University Archives, University of Missouri C:22/8/1)
Click the thumbnail for a larger JPEG image.
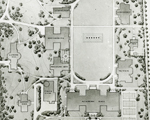
Campus Plan for Francis Quadrangle ca. 1907.
(Courtesy of University Archives, University of Missouri C:0/47/12)
Click the thumbnail for a larger JPEG image.

Aerial view east of Francis Quadrangle, ca. 1950. Lathrop Hall is located in the center, directly behind present-day Lafferre Hall.
(Courtesy of University Archives, University of Missouri C:1/40/1)
Click the thumbnail for a larger JPEG image.
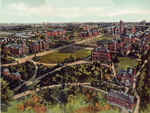
Postcard of Red Campus ca. 1910. Lathrop Hall is located on the far right.
(Courtesy of University Archives, University of Missouri C:0/46/34)
Click the thumbnail for a larger JPEG image.
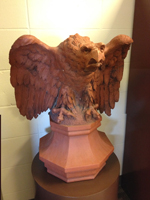
This terracotta eagle was located on the east gable of Lathrop Hall. Former Dean of Students Jack Matthews purchased the eagle in 1961. The eagle is currently located in the University Archives reading room.
(Courtesy of University Archives, University of Missouri C:0/46/84)
Click the thumbnail for a larger JPEG image.
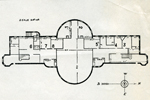
Lathrop Hall basement floor plan.
(Courtesy of University Archives, University of Missouri C:0/46/18)
Click the thumbnail for a larger JPEG image.

Lathrop Hall dining/ground floor plan.
(Courtesy of University Archives, University of Missouri C:0/46/18)
Click the thumbnail for a larger JPEG image.

Lathrop Hall second floor plan.
(Courtesy of University Archives, University of Missouri C:0/46/18)
Click the thumbnail for a larger JPEG image.

Lathrop Hall third floor plan.
(Courtesy of University Archives, University of Missouri C:0/46/18)
Click the thumbnail for a larger JPEG image.

This project was originally developed with support from the Institute of Museum and Library Services under the provisions of the Library Services and Technology Act as administered by the state of Missouri.
