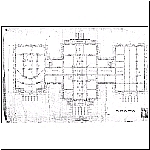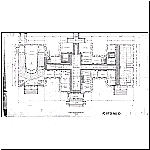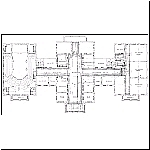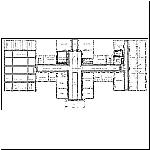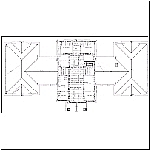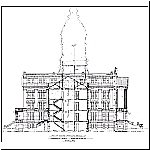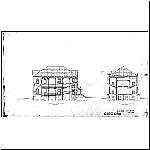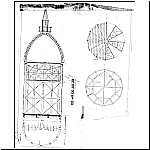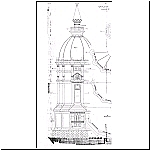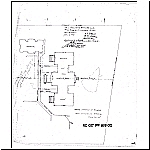Jesse Hall
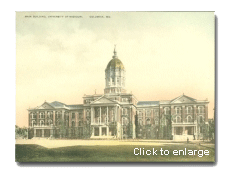
Postcard of the "New Academic Hall" ca. 1900 (Courtesy of University Archives, University of Missouri: C:0/46/7)
1892 Original Construction
Architect: Morris Frederick Bell
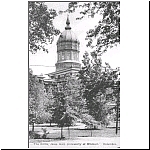
Photo of Jesse Hall ca. 1892
(Courtesy of University Archives, University of Missouri: C:0/3/8)
Click the thumbnail for a larger JPEG image.
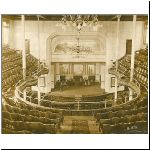
Photograph of the Chapel in 1901
(Courtesy of University Archives, University of Missouri: C:0/47/2)
Click the thumbnail for a larger JPEG image.
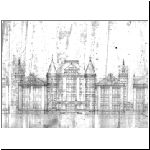
Proposed elevation for New Academic Hall (never built).
(Morris F. Bell, Architectural Drawings, Western Historical Manuscript Collection-Columbia, MO.)
Click the thumbnail for a larger JPEG image.
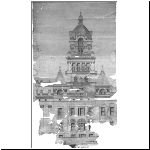
Proposed Dome Elevation (never built).
(Morris F. Bell, Architectural Drawings, Western Historical Manuscript Collection-Columbia, MO.)
Click the thumbnail for a larger JPEG image.
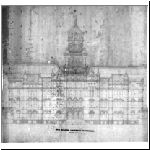
Alternate Proposed Elevation (never built).
(Morris F. Bell, Architectural Drawings, Western Historical Manuscript Collection-Columbia, MO.)
Click the thumbnail for a larger JPEG image.
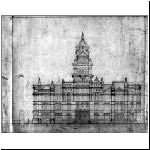
Proposed Elevation with turrets (never built).
(Morris F. Bell, Architectural Drawings, Western Historical Manuscript Collection-Columbia, MO.)
Click the thumbnail for a larger JPEG image.
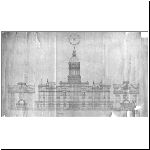
Proposed Elevation with plan-view of dome (never built).
(Morris F. Bell, Architectural Drawings, Western Historical Manuscript Collection-Columbia, MO.)
Click the thumbnail for a larger JPEG image.
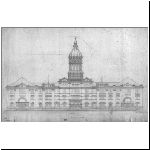
Proposed Elevation (never built).
(Morris F. Bell, Architectural Drawings, Western Historical Manuscript Collection-Columbia, MO.)
Click the thumbnail for a larger JPEG image.

This project was originally developed with support from the Institute of Museum and Library Services under the provisions of the Library Services and Technology Act as administered by the state of Missouri.

