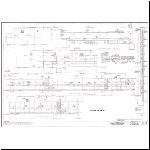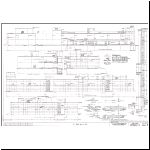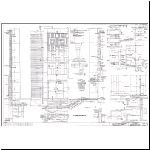Agriculture Building
1958 Original Construction
Architectural Consultant: Gentry & Voskamp; Kansas City, MO
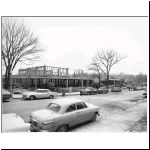
Photograph of the building under construction
(Courtesy of University Archives, University of Missouri: C:3/5/1)
Click the thumbnail for a larger JPEG image.
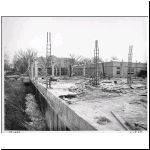
Photograph of the building under construction (from the south)
(Courtesy of University Archives, University of Missouri: C:3/5/1)
Click the thumbnail for a larger JPEG image.
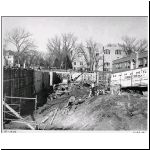
Photograph of the foundation being dug around the Agriculture Lab (from the south)
(Courtesy of University Archives, University of Missouri: C:3/5/1)
Click the thumbnail for a larger JPEG image.
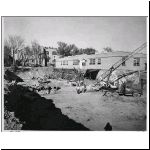
Photograph of the foundation being dug around the Agriculture Lab (from the southwest)
(Courtesy of University Archives, University of Missouri: C:3/5/1)
Click the thumbnail for a larger JPEG image.
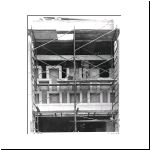
Photograph of the exterior mosaic being put in place
(Courtesy of University Archives, University of Missouri: C:3/5/1)
Click the thumbnail for a larger JPEG image.
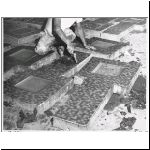
Photograph of a laborer building the mosaic sections
(Courtesy of University Archives, University of Missouri: C:3/5/1)
Click the thumbnail for a larger JPEG image.
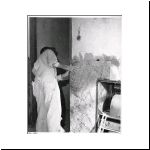
Photograph of the installation of marble in the lobby
(Courtesy of University Archives, University of Missouri: C:3/5/1)
Click the thumbnail for a larger JPEG image.
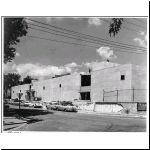
Photograph of the exterior near completion
(Courtesy of University Archives, University of Missouri: C:3/5/1)
Click the thumbnail for a larger JPEG image.
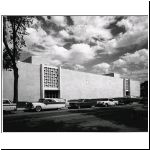
Photograph of the exterior upon completion (from the west)
(Courtesy of University Archives, University of Missouri: C:3/5/1)
Click the thumbnail for a larger JPEG image.
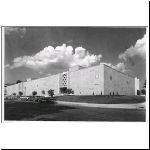
Photograph of the exterior upon completion (from the southwest)
(Courtesy of University Archives, University of Missouri: C:3/5/1)
Click the thumbnail for a larger JPEG image.
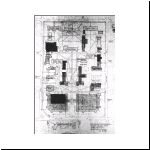
Floor Plans
(Courtesy of University Archives, University of Missouri: C:1/81/1)
Click the thumbnail for a larger JPEG image.

This project was originally developed with support from the Institute of Museum and Library Services under the provisions of the Library Services and Technology Act as administered by the state of Missouri.

